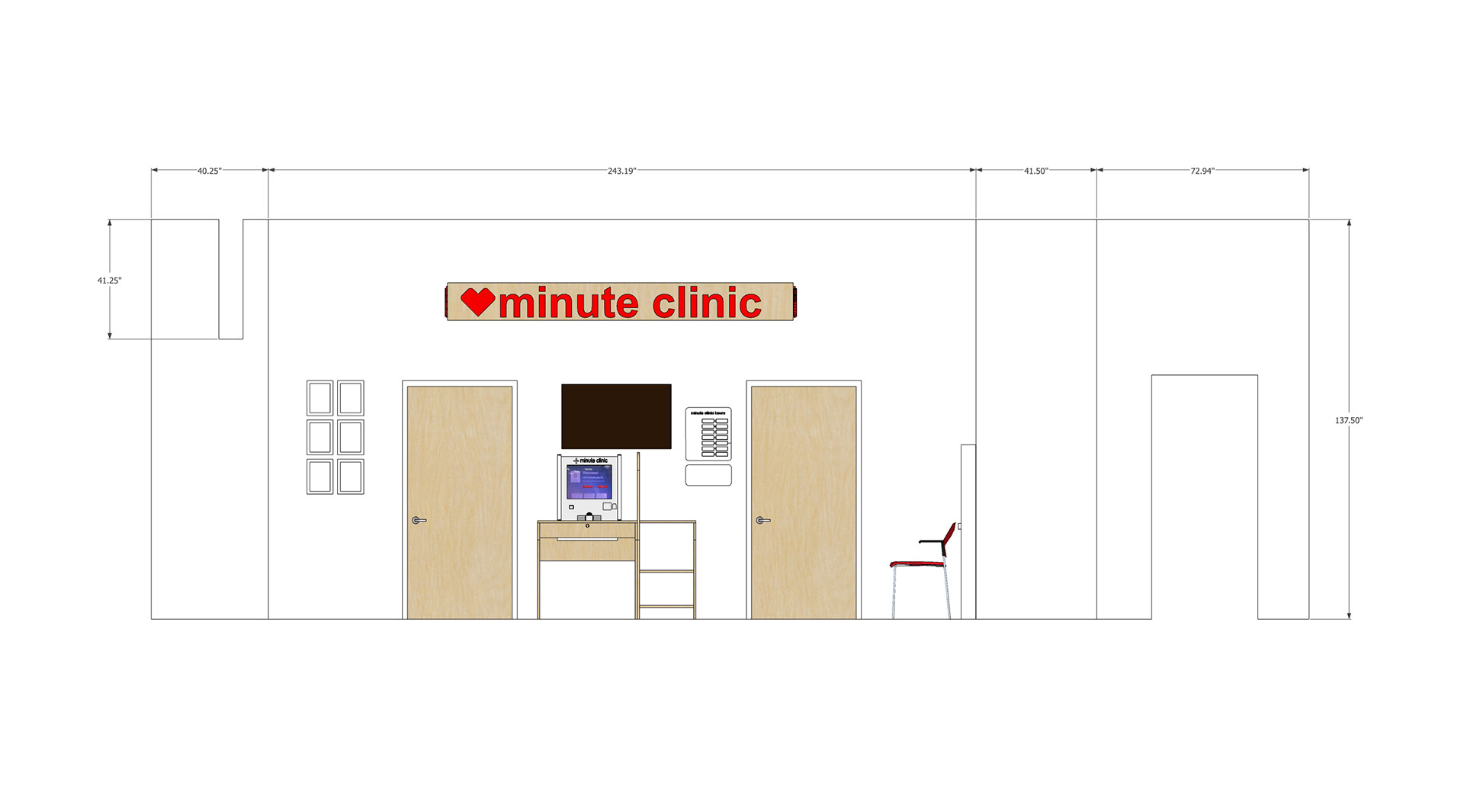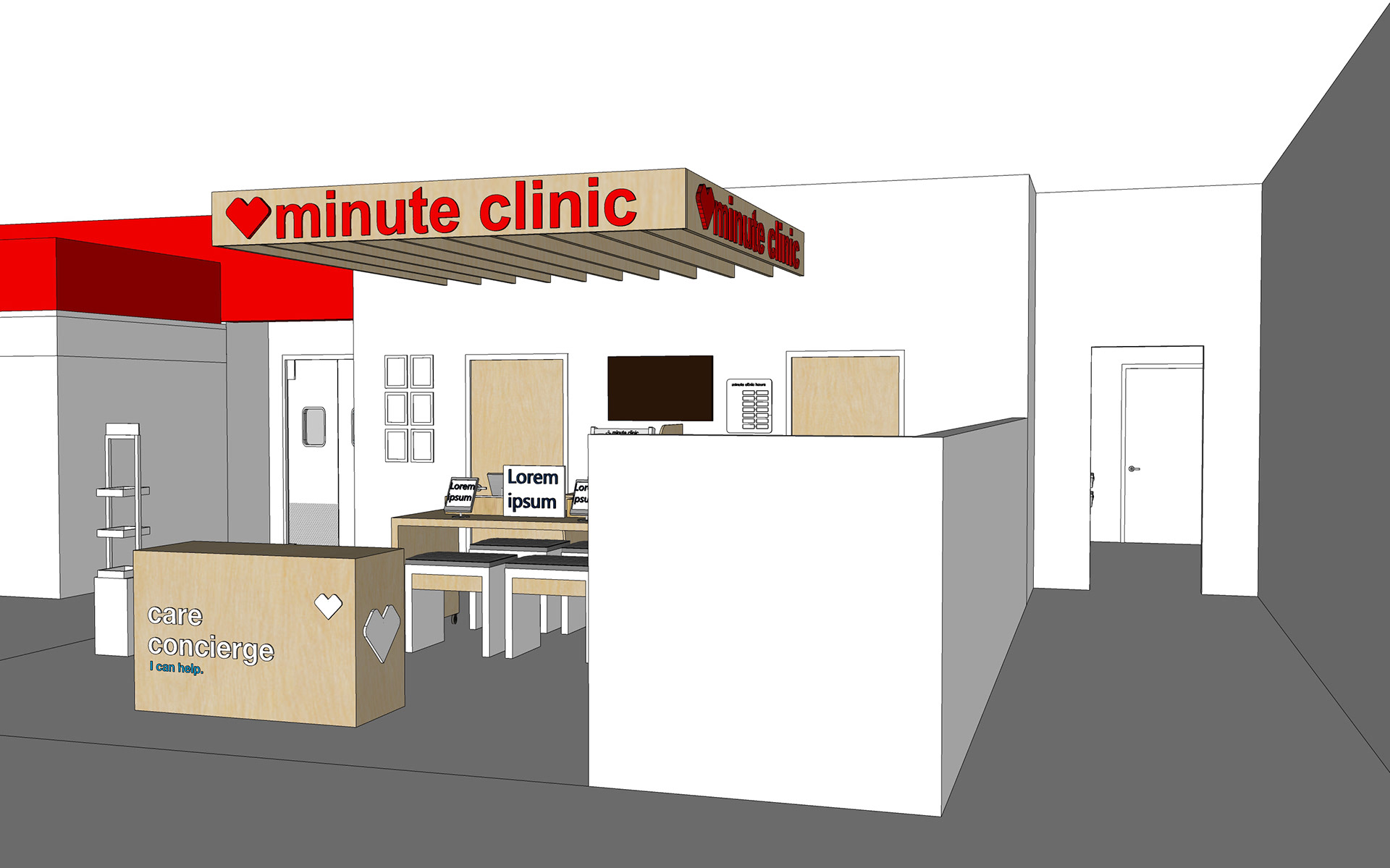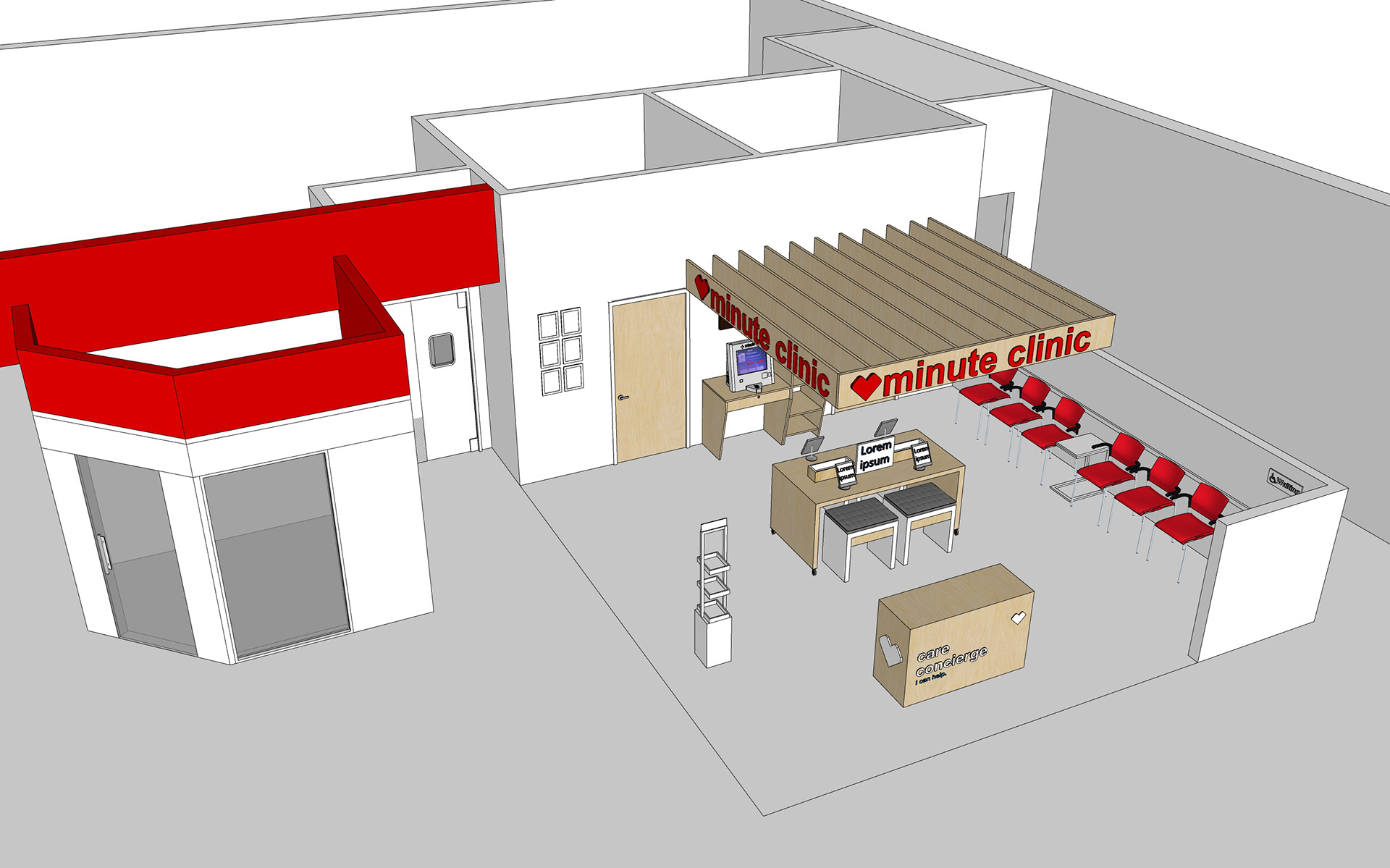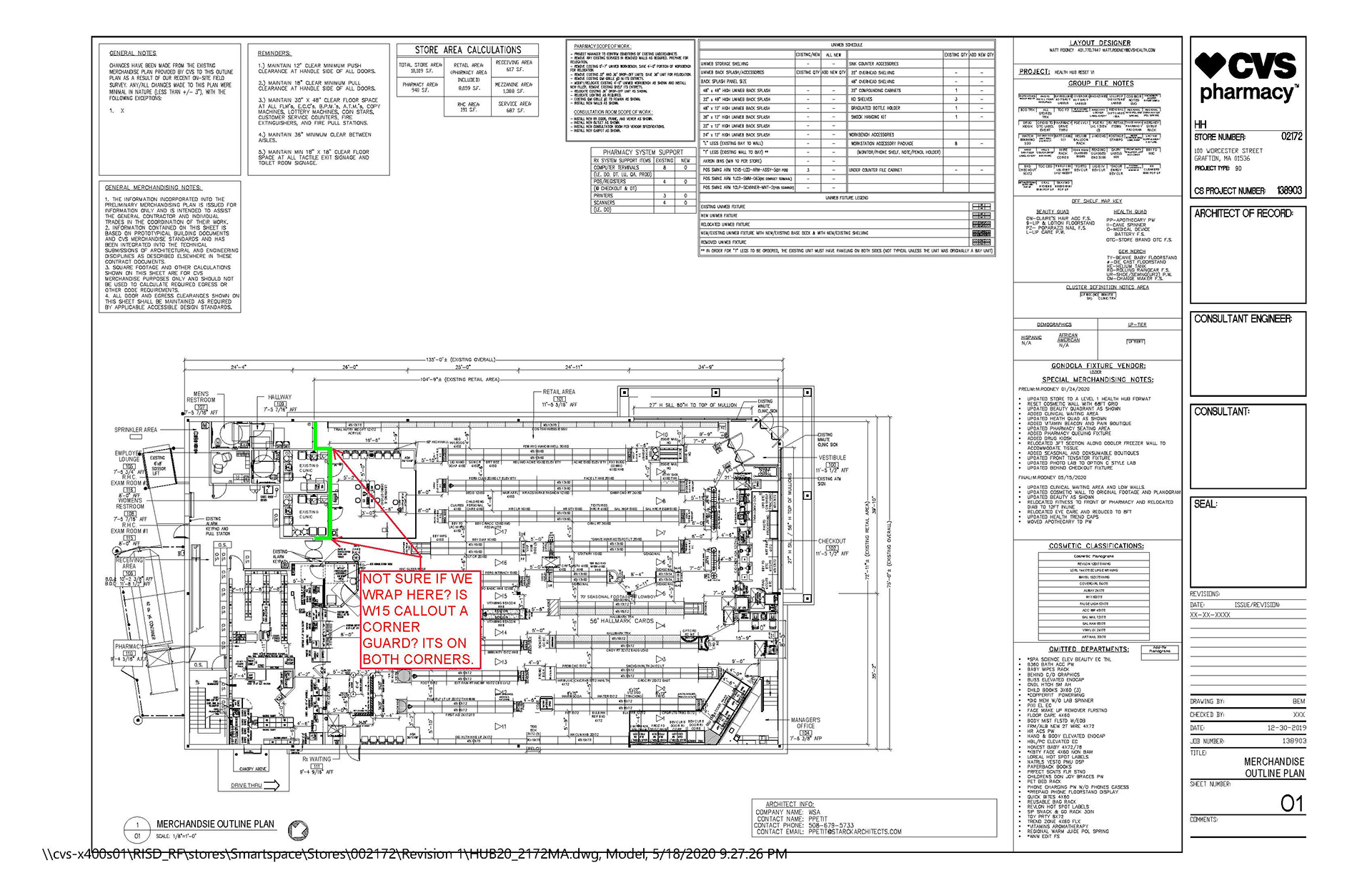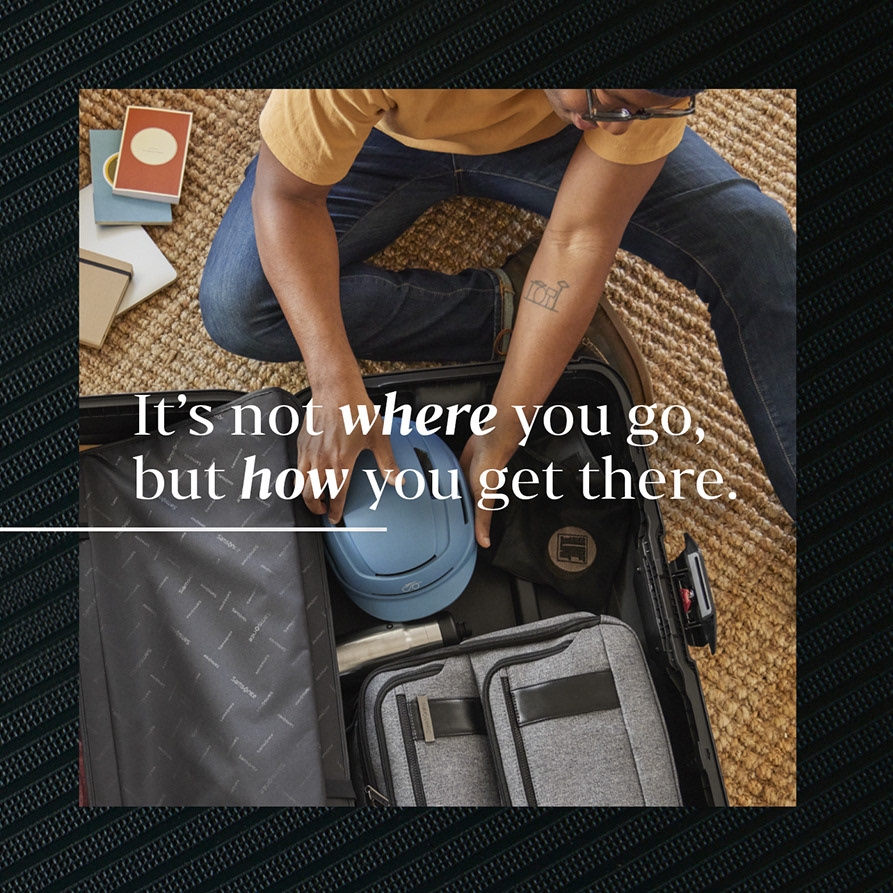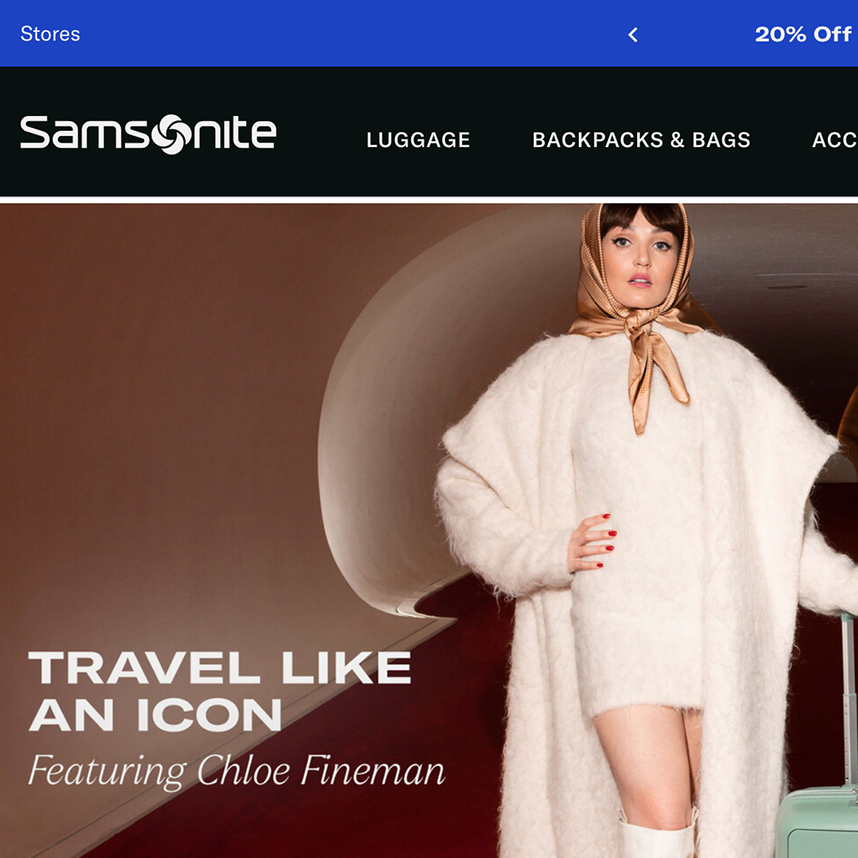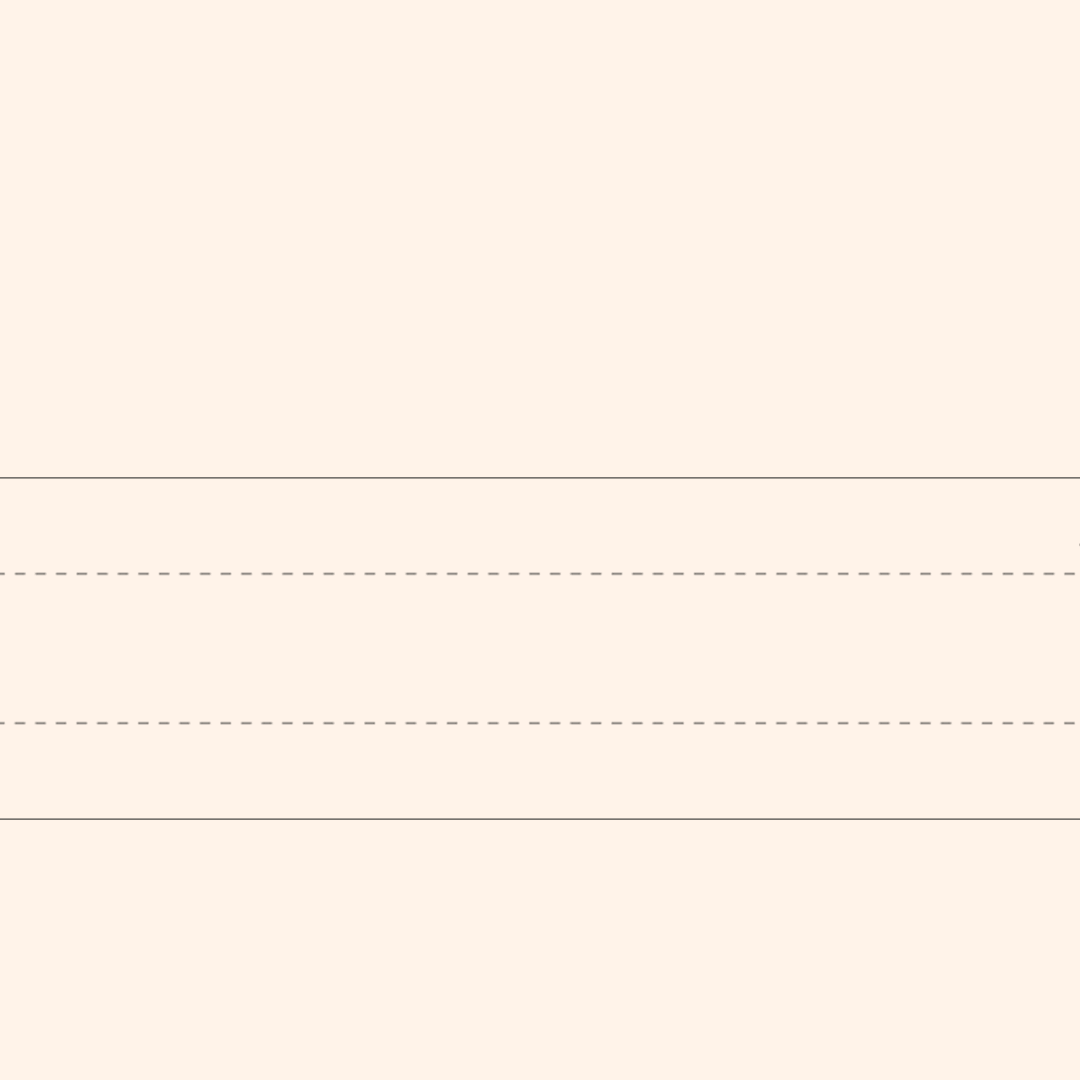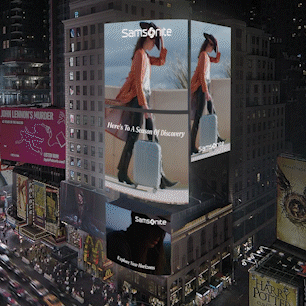I worked on the Store Experience team to help with the design and production of HealthHUBs across the country. The team consisted of architectural and graphic designers (3 including myself). Since each CVS store is built differently, the process included referencing a floor plan, and separate elevation for each store. Jobs ranged from one wall to 20 walls which needed to be covered by a design following strict guidelines such as the amount of space from the ground a design element needed to have, and what had to be visible from the store entrance. Some of these stores included extra wayfinding graphics depending on the category of CVS store it fell under.

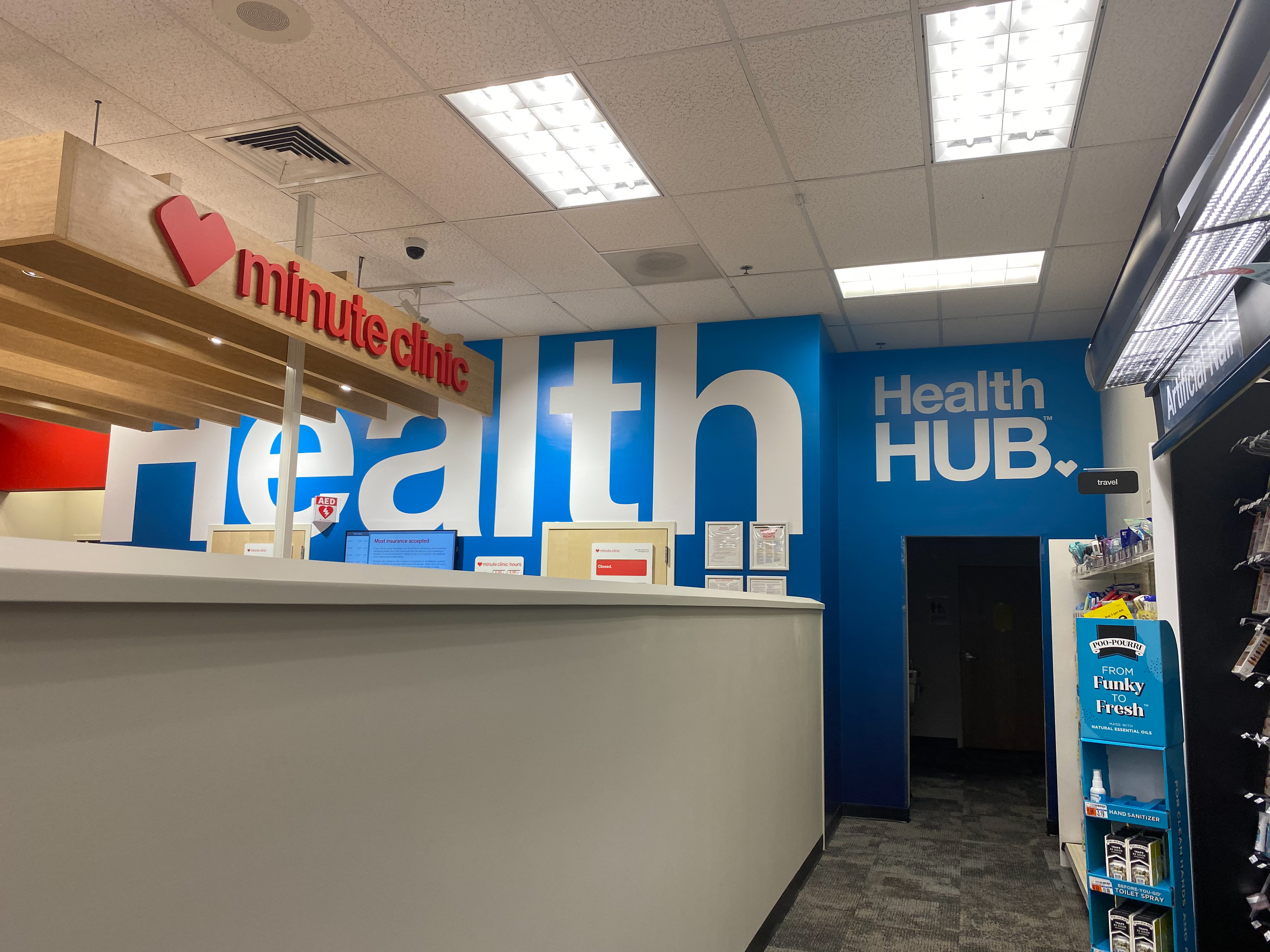

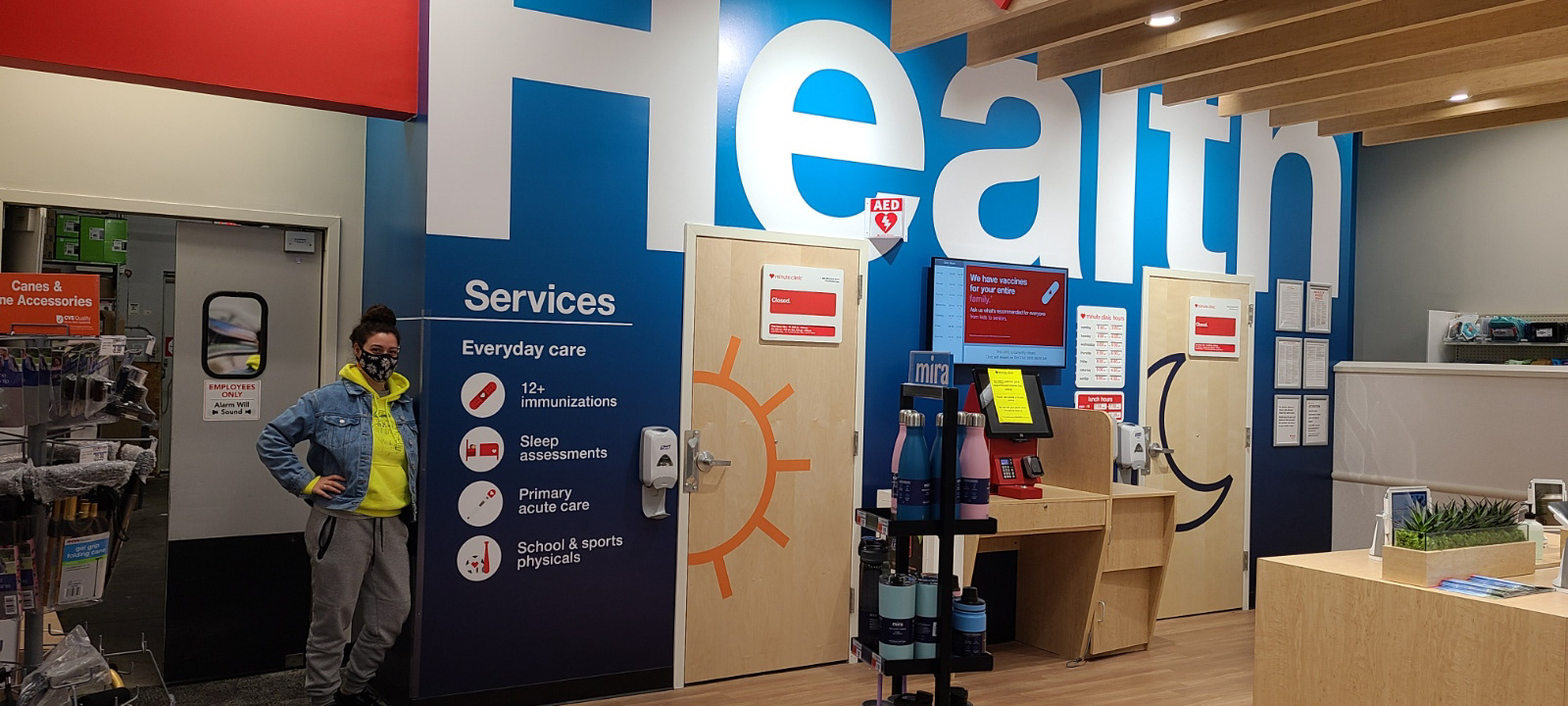
I've included images below to show what I am provided before starting the design of a new store. At the top of the page is an example of what the design looks like before sending to the printer, and directly above this text is the final outcome - a fully functional HealthHUB.
